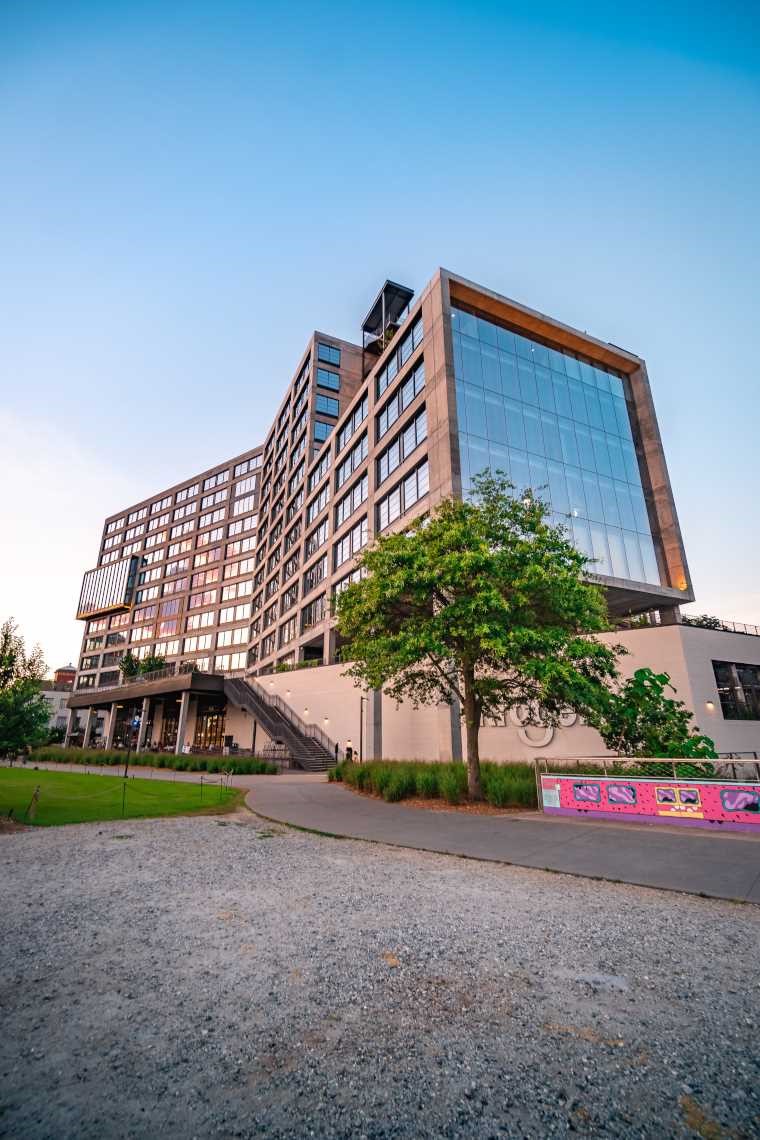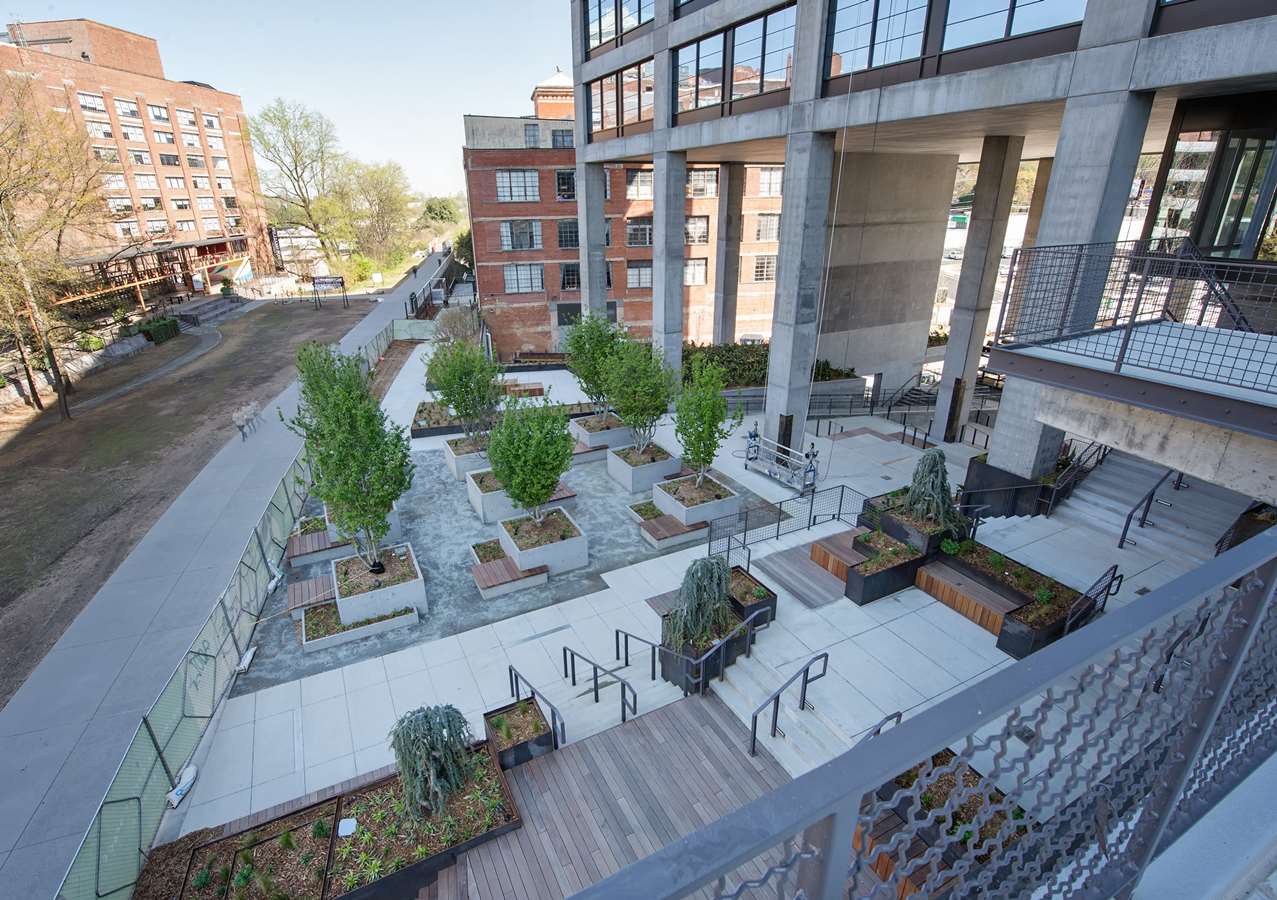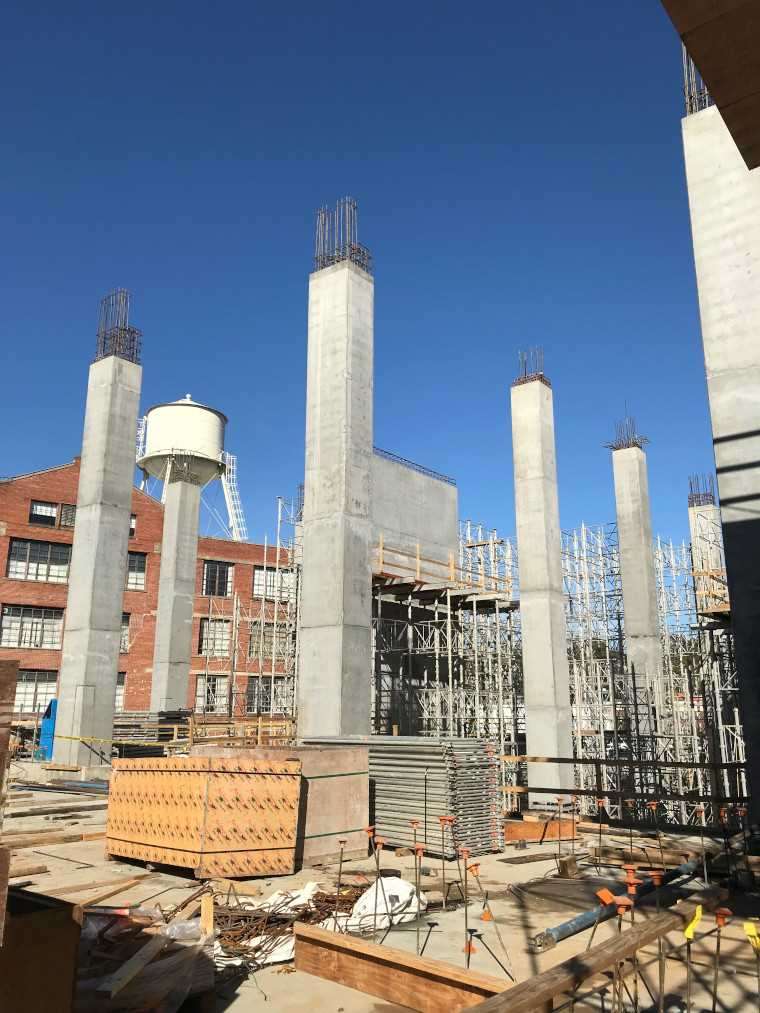Overview:
Uzun + Case was fortunate to work on 725 Ponce, a mixed-use development by New City Properties located on the Atlanta BeltLine between North Avenue and Ponce de Leon Avenue. The $200 million development is a 14-story office, retail, and parking structure designed by the architecture firms S9 Architecture and Cooper Carry. The project was constructed by Brasfield & Gorrie and Thomas Concrete provided concrete with Carbon Cure technology.
The project is 949,300 gross square feet (GSF) including 1,064 parking spaces on the first several levels, 370,000 GSF of loft-style office space, and 65,000 GSF for a Kroger grocery store. Featured in the project are rooftop terraces with views of the Historic Fourth Ward Park, Ponce City Market, and the Atlanta skyline. The project is pursuing LEED Silver certification.
Given the context of the building in the formerly industrial neighborhood that surrounds it, the architectural design called for the characteristic of exposed concrete for the office tower. The building frame at the perimeter was exposed, so concrete mix designs had to consider permanent weather exposure as well as the color and appearance of the finished concrete. The mixes for exposed beams, columns, and walls contained a combination of Scofield Integral Color to create a slightly darker and more uniform color than standard concrete and Sika Watertight Concrete Powder to help control water infiltration. Small patch mixes were created in Thomas Concrete’s lab to address any surface imperfections.
The amphitheater stair, which is part of a public plaza space that creates a connection from the BeltLine to Ponce de Leon Avenue, was framed with a 12-inch-thick stepping flat slab with very limited support from columns. This area also includes a terraced water feature, as well as a series of large tree planters with integrated seating to enjoy the space. The concrete columns in this area are as tall as 55 feet without lateral bracing to create a space that felt open and did not obscure the windows of the adjacent Ford Factory Lofts.
Carbon Cure is a new process whereby industrial waste carbon dioxide is injected into a concrete mix. This process creates a chemical reaction that has two benefits. First, the carbon dioxide is permanently incorporated into the concrete and taken out of the atmosphere. The second is that the chemical reaction, creating a Nano Calcium Carbonate, increases the efficiency of the binder system, thus reducing the amount of cement by 5-12%, depending on the mix design, to achieve the same design strength as a conventional mix. Both of these characteristics have a significant impact on the carbon footprint of the project.



Carbon Cure technology has been incorporated in every yard of concrete delivered to 725 Ponce. In fact, this project is the largest structure in which Carbon Cure has been used to date. CNN aired a piece on July 6, 2018 that included a small tour of 725 Ponce and various facts about the project. According to this report, 1.5 million pounds of carbon dioxide emissions were avoided utilizing Carbon Cure technology in this structure.
In all, this project contained just over 42,000 cubic yards of concrete and 3,900 tons of rebar. The dewatering effort pumped 7.5 million gallons of water out of the site during construction. To excavate down to the lowest parking level, 17,144 dump truck loads of soil were removed from the site.
This development by New City Properties has been very successful, both for them and for the City of Atlanta, by solidifying a new sub-market. They have been able to attract several important tenants and their lease-up projections have been far exceeded. The exposed structural concrete frame and detailing was vital to the vision and success of the project.
