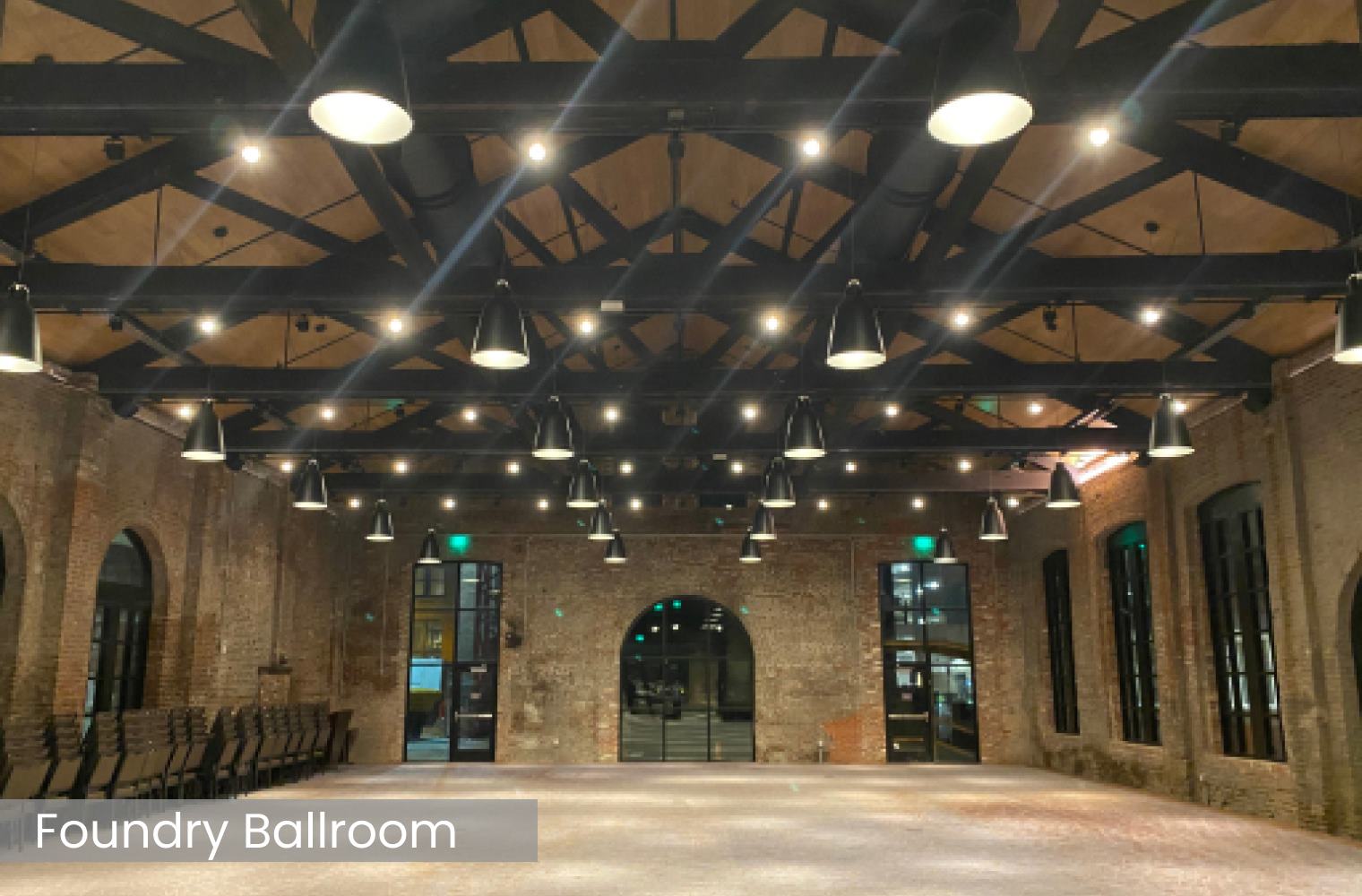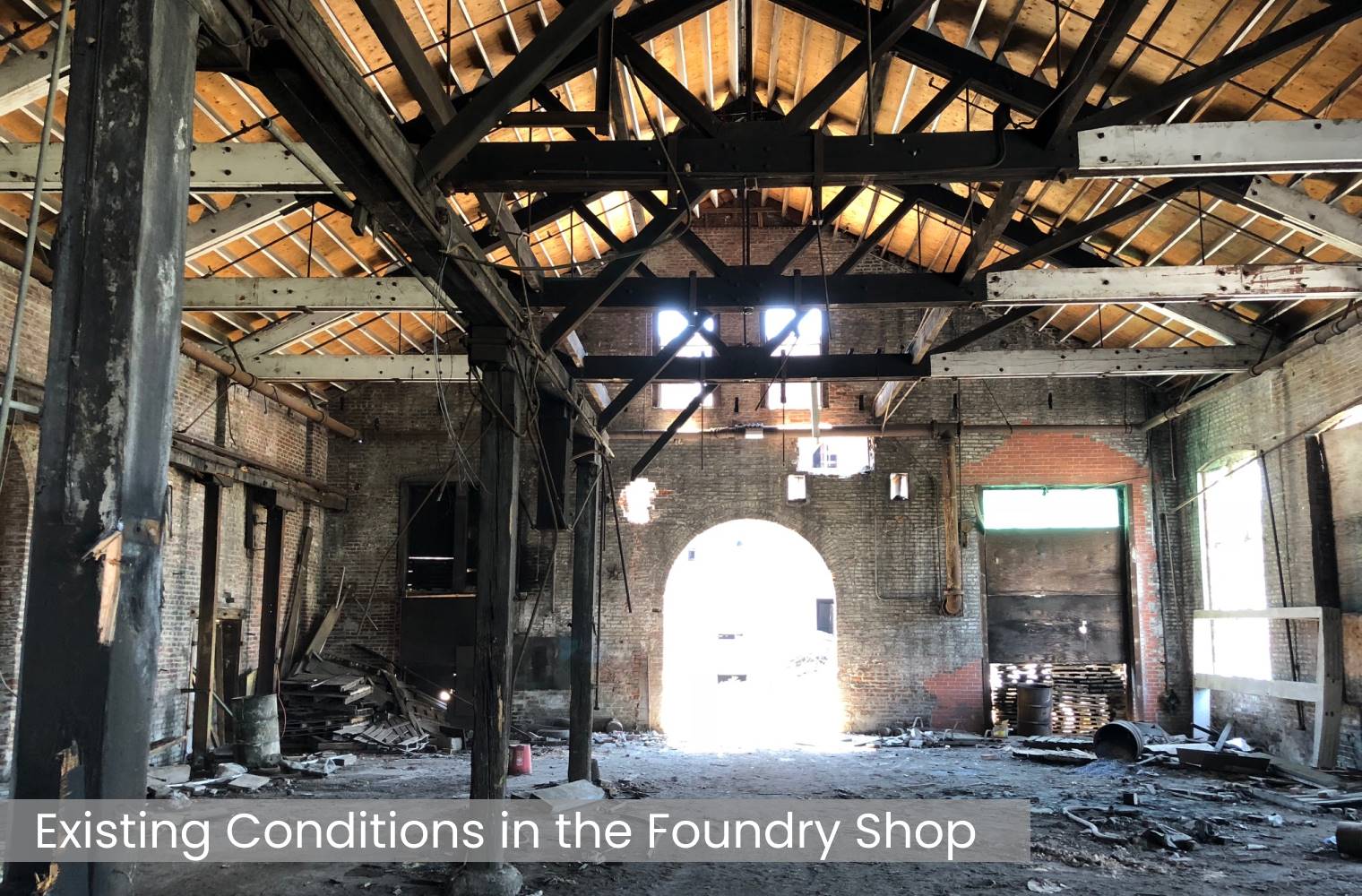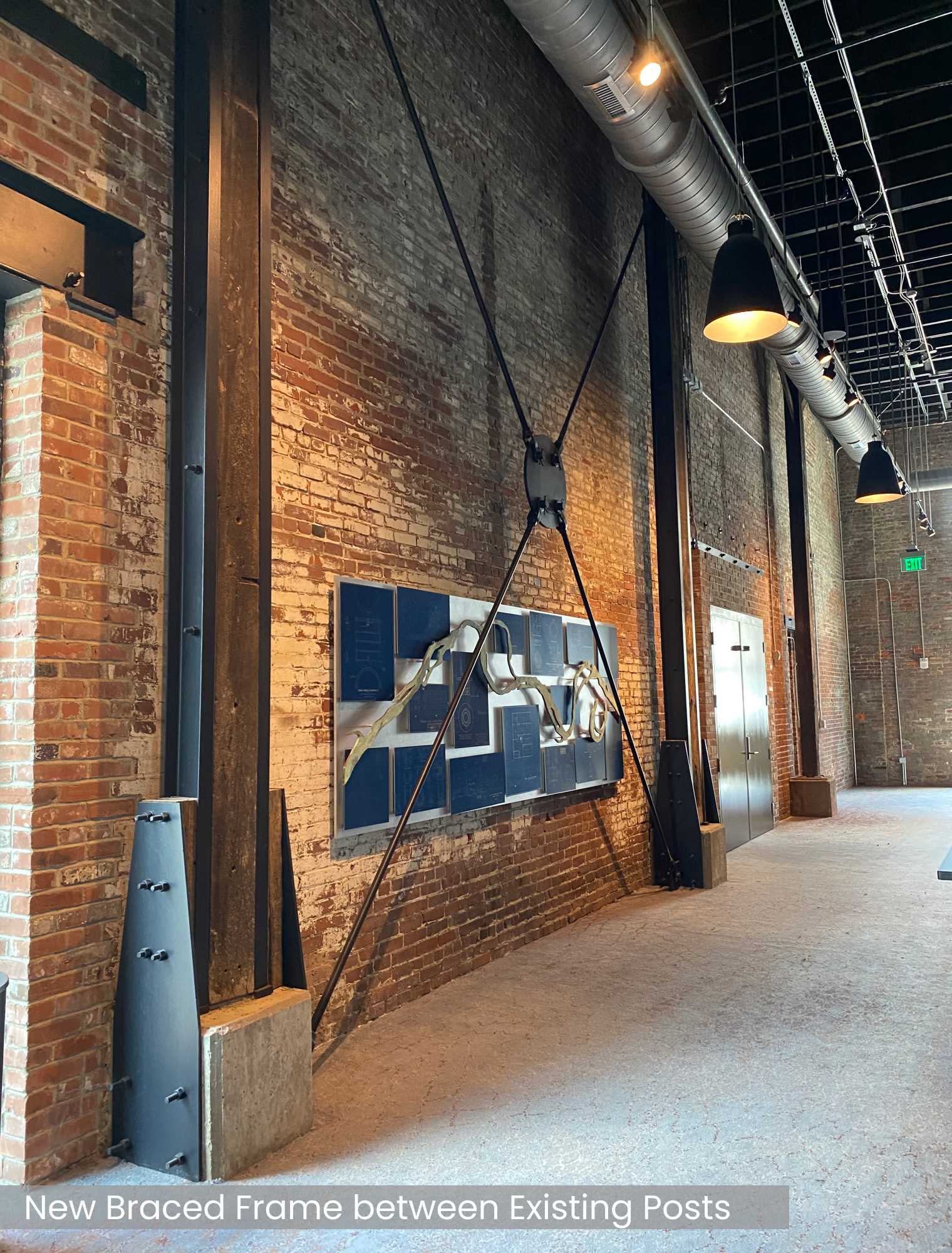Overview:
Overlooking the Mississippi River, the new One Beale mixed-use development is rejuvenating a long-neglected corner of Downtown Memphis. The new development’s apartments, hotels, and retail spaces all interweave modern amenities into the industrial history of the area.
A key development property within One Beale is the adaptive reuse of the historic William C. Ellis & Sons Ironworks and Machine Shop into a 16,000 square foot special event center for the adjacent new Hyatt Centric Beale Street Hotel.
The original William C. Ellis & Sons Ironworks and Machine Shop complex consisted of a series of buildings constructed between 1879 and 1925. The facility contained ironworks, machine shops, welding shops, and a foundry that once made parts for steamboats, carriages, and cotton-farming equipment. In 1983, the site was added to the National Register of Historic Places, and after 150 years of industrial history, it was sold by Henry Ellis III in 2017 to the developer of the One Beale project. The existing single-story Foundry and the Welding Shop buildings were renovated in 2021 to create the Hyatt Centric Beale Street Hotel special events center.
Existing Conditions and Framing:
The existing conditions of the Foundry and Welding Shop framing varied. At the time of purchase, the Foundry building roof sheathing and rafters had mostly been replaced and the masonry truss bearings had been repointed with some replaced brick. Portions of the Welding shop’s low-slope roof had rot, decay, and loss of section that required replacement. In both buildings, supplemental, non-structural framing to support hoists, crane rail, and rigging had been added inside the building. All non-structural framing was removed and altered roof framing restored. Brick replacement and mortar repointing was required at locations throughout both buildings.



Framing of the existing Foundry building consists of loadbearing brick-masonry walls supporting five timber trusses which after renovation became a focal point of the new event space. The trusses are six-panel triangular Howe trusses constructed of 5-ply 2×14 top and bottom chords, 3-ply 2×10 diagonals, and steel rod vertical hangers ranging in diameter from 7/8-inch to 1-3/8-inch diameter. The trusses are spaced approximately 12 feet on center for a total building interior length of approximately 72 feet. Prior to developer purchase, the roof above the trusses had been relatively recently replaced, consisting of 2×12 rafters at approximately 24 inches on center and plywood roof sheathing.
The existing Welding Shop building framing is a post-and-beam roof with perimeter brick-masonry bearing walls. Posts are 8×8 timbers atop 20-inch by 20-inch concrete piers, spaced on 18-foot centers. Roof beams are 4-ply 2×12 beams spanning with knee braces placed on each side of the timber posts to reduce the effective beam spans. 2×12 rafters spaced at approximately 24 inches on center span to roof beams with 1×8 board sheathing. The overall building dimensions are approximately 55 feet by 200 feet.
Solutions:
The major concern for the existing buildings was identifying and detailing lateral load components to resist high seismic loads. To help resist seismic loads at the Welding shop building, new steel ordinary concentric braced frames were incorporated into the existing framing, new roof sheathing was provided over the entire roof, and lateral connections were added from the roof diaphragm to the existing brick-masonry walls.
Introducing braced frames into the existing building framing while minimally impacting the historic building structure prosed a particularly interesting challenge. To create frame columns, existing 8×8 timber posts were reinforced with new, through-bolted, steel channels full height on each side. The existing posts support the load of the existing building but serve as filler for the frame columns and were ignored for the braced frame designs. Existing concrete pilasters and foundations were insufficient for supporting braced frame loads and were replaced in kind with new reinforced concrete elements. Wide flange steel beams were installed directly below and fastened to existing timber roof framing. Tension-only rod X-braces were added between posts and included clevises and pin connections to gusset plates and a circular steel plate at the brace intersection. The final braced frame design provides needed lateral upgrade to the building while paying tribute to the industrial heritage of the historic complex.
Throughout both buildings, new large door and window openings were added to the perimeter masonry walls. Existing masonry walls ranged from four to six wythes thick; therefore, custom steel lintels and jambs were post-installed at each new opening.
At the Foundry Ballroom, the grand existing Howe trusses are this event venue’s focal point. Field measurements and assessment of the timber trusses were completed to document the existing member sizes, truss geometry, and maximum acceptable rigging loads for events.
Conclusion:
This 16,000 sf adaptive reuse project seamlessly marries the site’s original industrial details to the building’s modern usage. When the special events center opened in April 2021, even the names of the new event spaces reflected the building’s original purpose: the “Foundry Ballroom,” “Welding Shop” breakout room, and “Pattern Shop” flexible breakout room. Today the revitalized Foundry and Welding shop host events ranging from business meetings to elegant weddings.
