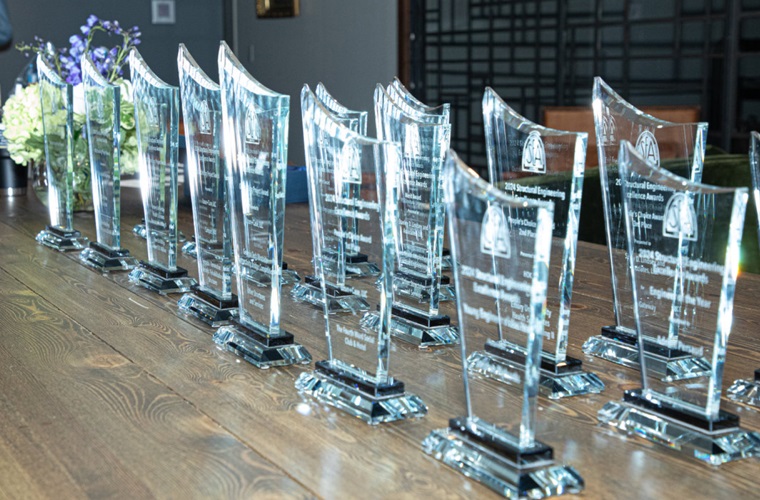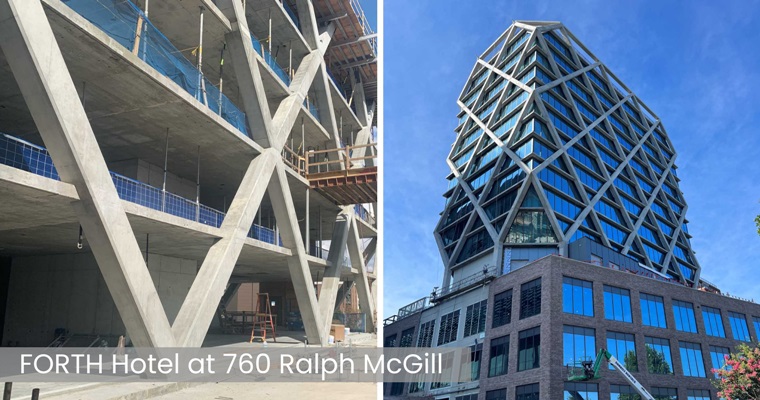We are thrilled to announce that six Uzun + Case projects won awards at the 2024 Structural Engineering Excellence Awards Banquet hosted by the Structural Engineers Association of Georgia! Projects are judged by construction and academic industry leaders in the local Georgia community. Criteria for judging includes creative structural design solutions, innovative application of analysis techniques or materials, efficient and constructable designs, and sustainability practices.
This year’s winning projects include:
Campus 244 Office Building
Outstanding Project Award, Forensic/ Renovation/ Retrofit/ Rehabilitation Category
This renovation and vertical expansion adds two new timber framed floors, totaling 143,000 sf, to the existing three story concrete building originally constructed in 1974. The vertical expansion was achieved using a steel framed overbuild level located 3’-6” above the existing concrete roof. Wide flange steel stub columns were post-installed at the existing concrete roof to support beam framing and a lightweight composite concrete floor deck. The two-story timber structure connects directly to the new floor deck.
Midtown Union Development
Merit Award, New Buildings Over $50 M Category
Midtown Union is a multi-award-winning tri-tower project that includes a 28-story office tower, a 27-story apartment tower, and a 14-story hotel tower, street-level retail and two parking podiums. U+C served as the structural engineer for the entire project, including the interior fit ups. The structures are cast-in-place concrete framing with post-tensioned and mild reinforcing. Over 800 cubic yards of sustainable, low-carbon concrete was poured throughout the project utilizing, among other factors, supplementary cementitious materials, and the Carbon-Cure technology.
FORTH Hotel at 760 Ralph McGill
Merit Award, New Buildings Over $50 M Category
1st Place People’s Choice Award
This 19-story boutique hotel is part of the 760 Ralph McGill mixed-use development. The building’s exterior is wrapped in a striking “diagrid” constructed of exposed cast-in-place, mild-reinforced concrete columns that project 12 inches forward of the structural slab. The diagrid supports more than half the building’s gravity loads, and there are only three structural columns and a shear wall located inside the floor plate.




Morrow High School
Merit Award, New Buildings Over $50 M Category
This new 3-story, serpentine classroom building is the largest high school ever built in the county. It provides over 345,000 sf of educational spaces and can serve 2,000 students. The main entrance features a giant cantilevered canopy constructed of steel framing. The canopy’s main structure is designed using underslung cantilever beams to create the illusion of a thin structure while maintaining constructability. The gymnasium building features a curved footprint with brick façade that vertically slopes outward as it goes up the building. The unique brick façade creates a permanent lateral dead load on the structure that required careful engineering analysis. Additionally, the large diaphragm openings required semigrid and nonlinear diaphragm analysis.
Atrium Health Amphitheater
Merit Award, New Buildings $10 M – $50 M Category
The exciting new outdoor amphitheater is designed for over 12,000 guests. The main stage building includes the performance stage, backstage, and offices. The two wing buildings house the main concessions, bathrooms, and guest services. The amphitheater’s impressive roof design provides unobstructed views to all audience members by using a 284-foot-long main box truss that carries seven custom trusses cantilevering 60 feet over the audience. The main box truss weighs 268,000 lbs, which comes to less than 1,000 lbs per linear foot of span – a very economical design considering the span length and loads carried by the truss. All structural steel framing is exposed to create an impactful venue for the audience.
Georgia Tech Westside Connectivity Bridge Competition
Outstanding Project Award, Other Structures and Services Category
Jim Case, a founding partner at U+C, co-taught a class at Georgia Tech focused on the design of a real future pedestrian bridge project for Tech campus. Twelve teams of engineering students and architectural students generated design proposals for the bridge and competed to be used as inspiration for the professional design. The proposals ran the gamut from architecturally to structurally driven concepts. Ultimately the teams proposed bridges that were structural honest, beautiful, and economical. The winning design was an effective combination of a convex pedestrian walkway and a concave bicycle path. The combination resulted in a lens shaped structure, which mimicked the moment diagram of the main 150-foot span.
