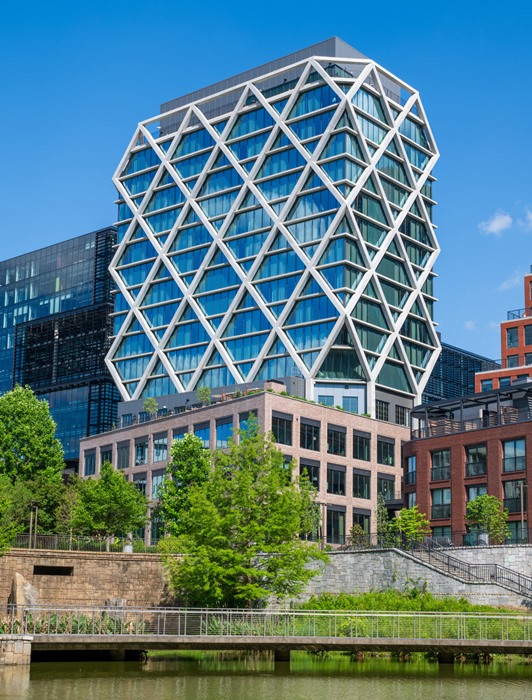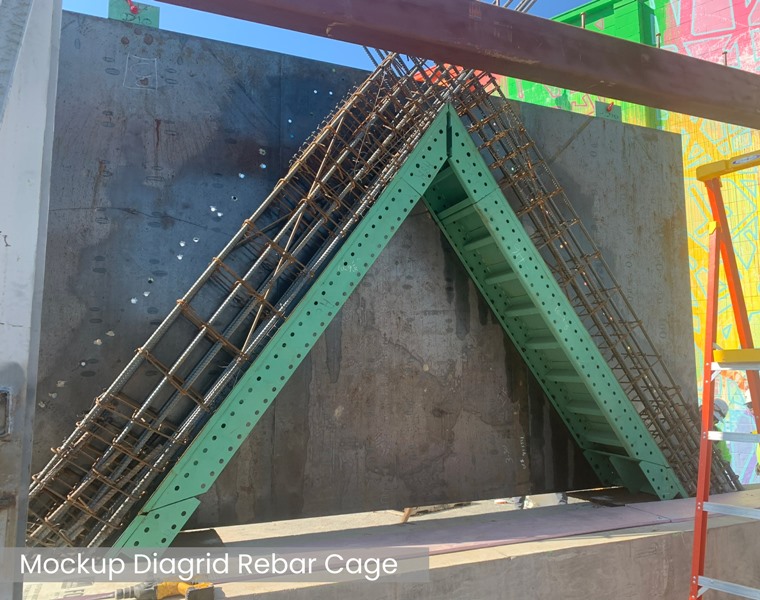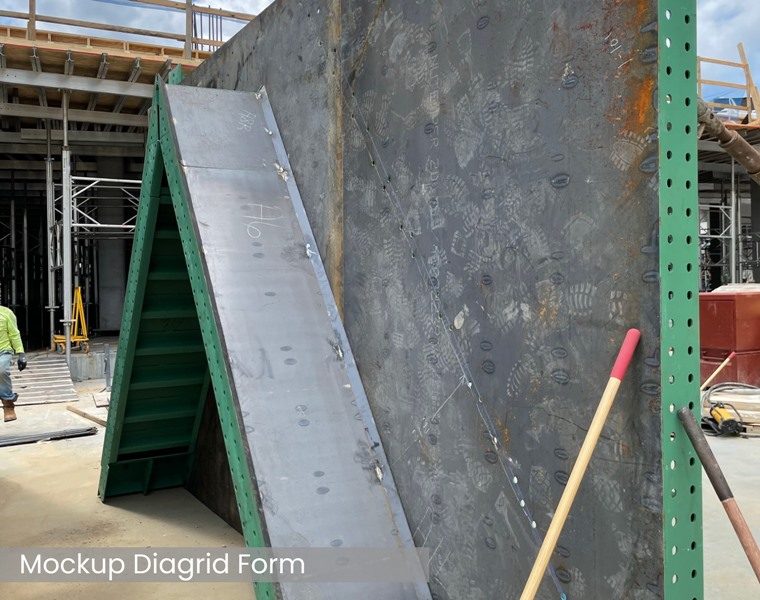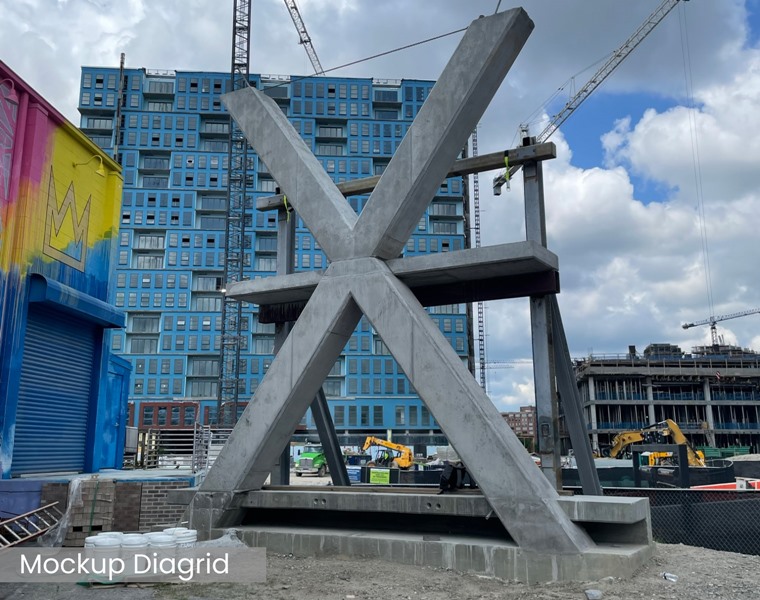The award-winning FORTH Atlanta is a 19-story boutique hotel that is part of the 760 Ralph McGill Development. This project features 196 rooms, an elevated outdoor pool deck, luxury lobby lounges, a members-only social club, a spa, and four restaurants and bars. The building’s exterior is wrapped in a striking “diagrid” constructed of exposed cast-in-place, mild-reinforced concrete columns that project 12 inches forward of the structural slab. The unique diagrid system distinguishes the hotel in the bustling Atlanta market and has awarded the building much attention from the engineering, architecture, and construction communities.
The exterior diagrid serves as the building’s column system. It supports more than half of the building’s gravity loads, as there are only three interior columns and two shear walls within the building floor plate. The diagrid surrounds the hotel guestrooms at levels five through roof and acts as a space frame receiving support from all four sides of the building to act as one. The hotel floors are designed as flat plate post-tensioned concrete slabs spanning 32 feet. Lower levels include a concrete podium structure composed of one-way slab systems spanning to mild reinforced beams and post-tensioned girders. The tower is supported on drilled pier foundations.
The diagrid columns are located 12 inches proud of the floor slab edge. Therefore, each 24”x24” diagrid column only has half of its area engaged with the slab. This partial engagement with the flat plate required comprehensive analysis to ensure structural integrity. Structural details were developed to safely transfer the loads and reduce rebar congestion for constructability.
The three-dimensional complexity of the diagrid compelled the design team to think creatively to design an efficient and constructable structure. At each level, the diagonal columns engage the floor plate at different locations, and the diagrid corners at the building’s top and bottom “fold” inward to create unique conditions. This led to structural flat plate floor designs being organized into three typical floor types with very different mild reinforcing and post-tensioning designs.
Concrete construction quality and consistency was vital to the aesthetic character of the building. The cast-in-place diagrid was constructed using metal wall forms to ensure a uniform color and smooth texture without compromising the structural integrity. The repeating X-shapes were created with single metal V-shaped forms that were inverted as required to create the top and bottom profiles. This reduced layout and assembly errors and gave a smooth finish. The design team also focused on reducing the visibility of construction joints and creating clean transitions between the diagrid elements and slab. Mockups of column reinforcing and formwork were prepared for critical connections to ensure constructability and appearance.
Sustainable engineering practices were considered throughout the project. During the design phase, multiple structural schemes were developed and tested to optimize the structural efficiency of the concrete and rebar designs. An efficient design is one of the most important contributors to sustainability. Furthermore, Carbon Cure technology was integrated in the concrete mix designs to reduce the structure’s embodied carbon without compromising performance. The mix designs also contained additives to control water infiltration and improve resilience during the building’s life cycle.




Uzun + Case is exceedingly proud of their contribution to this landmark building along the Atlanta Beltline. Since its completion, this project has won multiple concrete construction and structural engineering awards. We are always excited to highlight the artistic possibilities of structural frames. The structural concrete diagrid creates a uniquely dramatic façade that is sure to impress hotel guests.
