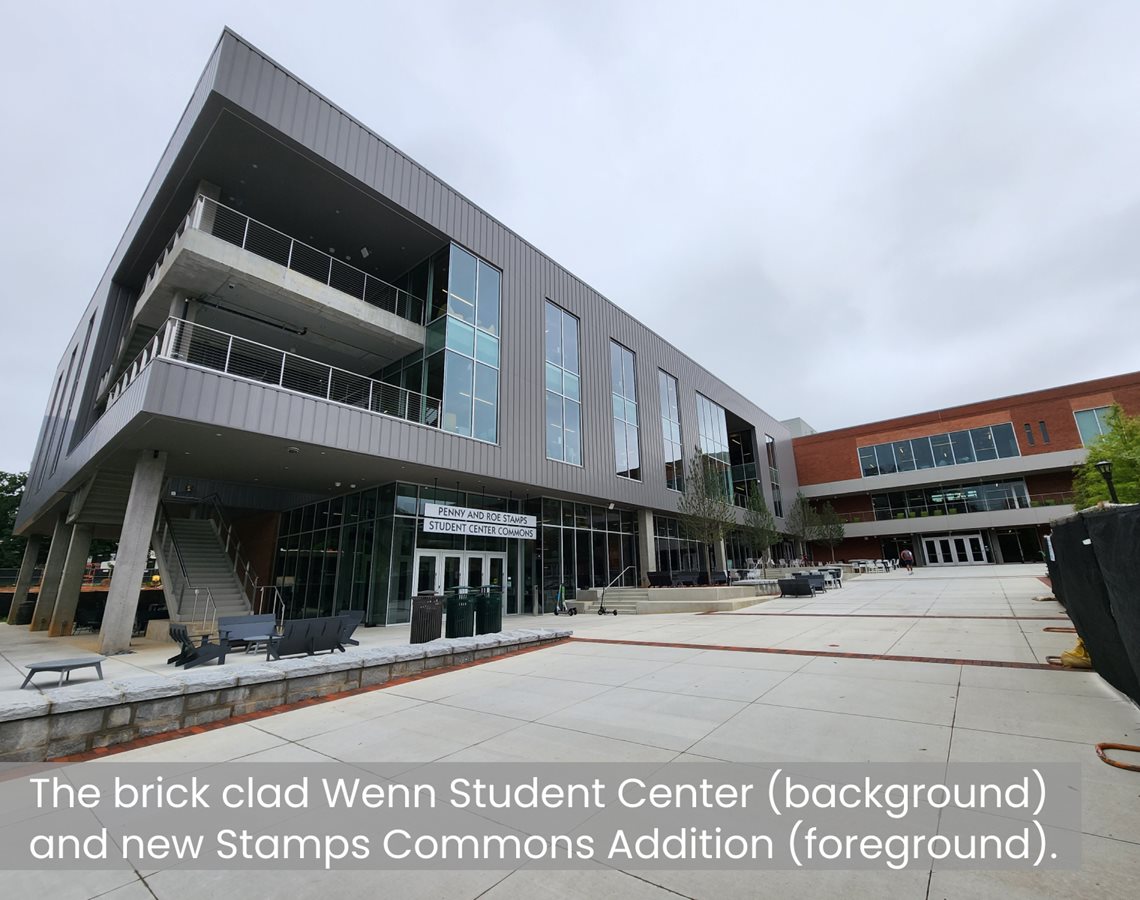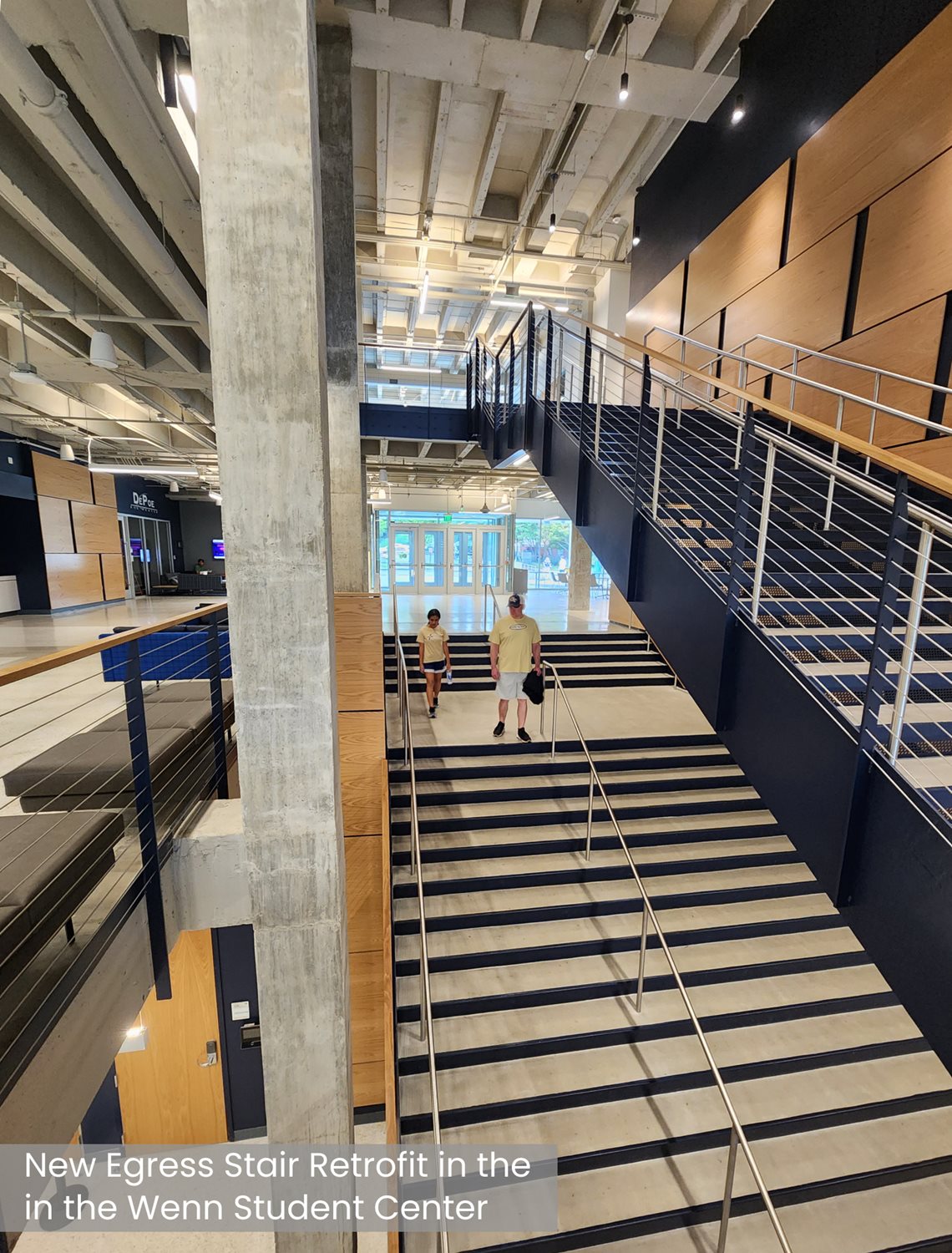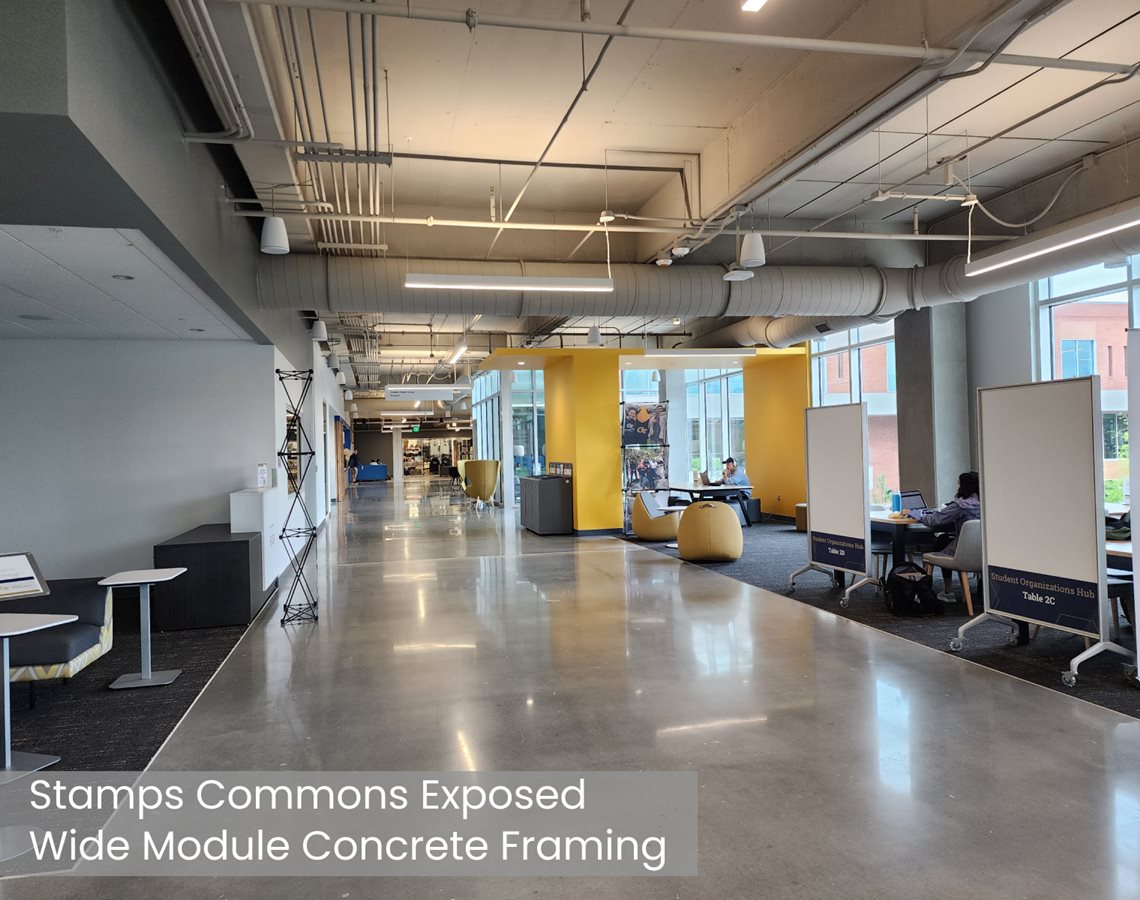Overview:
Entirely transforming the Georgia Tech Student Center area, this project renovated the existing student facilities, completed various interior renovations, and added four new buildings to serve the growing student population. At the heart of the project, Phase II is the design and construction of the John Lewis Student Center – a 100,000 sf, three-story multifunctional facility comprised of the renovated Wenn Student Center and new Stamps Commons addition. The new center opened in Summer 2022 and houses student offices, administrative offices, eleven dining venues, meeting and lounge spaces, a post office, a bowling alley, and two theaters.
Structural Systems and Design Features:
The Wenn Student Center originally opened its doors in the 1970’s. The 20” deep cast-in-place framing system consists of a 4” thick concrete floor supported by mild reinforced concrete joists typically spaced at 3’-0” on center which span to mild reinforced girders running in the north-south direction. This system was common to the 1960’s but was slowly phased out in the 1980’s. The lateral system is concrete moment frames, but seismic design was not considered during this period in the Atlanta, Georgia region.
When the Phase II renovation design began in 2017, one of the first priorities was to avoid seismic upgrades to maximize the owner’s budget by carefully considering and coordinating the existing structure with the updated design. Furthermore, as a design-build project, the costs were constantly being assessed throughout all stages of the project. The entire design team closely collaborated to find affordable solutions for several design elements to meet the project requirements within budget.
To improve exterior aesthetics of the building, the four original exterior stair towers were demolished and replaced with new inboard egress stairs located at cantilevered concrete floor framing. The addition of interior stair openings required the structural analysis of adjacent bays for continuity and increased loads. Unfortunately, the existing building drawings did not identify the concrete strengths and the existing specifications were not available. Multiple concrete cores were taken for testing, but the strength results were extremely inconsistent. This led the design team to depend on the ACI recommendations and assume minimum concrete strengths for several existing framing members. As a result, post-installed steel frames were added under the concrete framing at new stair openings. The steel is through-bolted to existing concrete columns and bears against multiple existing joists. Careful detailing ensured no existing rebar was damaged during the installation.



To meet the project goal of expanding facilities for student activities, the new Stamps Commons addition was added to the southeast corner of the existing facility. Although the two buildings are separated by a 4” expansion joint, they align at all three levels and allow continuous access from end to end of each floor. Since the new addition is an isolated structure, the design team had the opportunity to implement modern concrete building techniques. It is a three-story concrete moment frame structure with 21” deep post-tensioned (PT) girders creating 30’-0’ typical bays with mild-reinforced junior beams typically spaced at 11’-6” and one-way mild-reinforced slabs. All the structural concrete is exposed. The wide module PT framing design reduces concrete volume thus creating economy for the owner and improving the structure’s environmental impact by reducing its embodied carbon. Since the concrete framing is exposed, the wide module also creates a great sense of volume with large floor to ceiling heights.
Outside the building is the revitalized Campanile Plaza. Extensive new hardscapes reconfigure the plaza and provide more accessible pathways to surrounding amenities. At the foot of the Stamps Commons building, new exterior meeting spaces include spacious patios, a fireplace lounge, and terraced seating. To seamlessly transition between indoor and outdoor spaces, the building’s exposed concrete columns stand proud of the curtainwall at the first floor, and the hardscaped terraced seating spans through the building’s curtainwall to create additional indoor meeting areas.
Conclusion:
The Georgia Tech Campus Center Phase II required many different concrete design considerations ranging from renovation work to modern concrete design. The design team’s high level of communication and creative problem solving resulted in an efficient, economical, and durable structure which will serve as a welcomed addition to the Georgia Tech campus.
