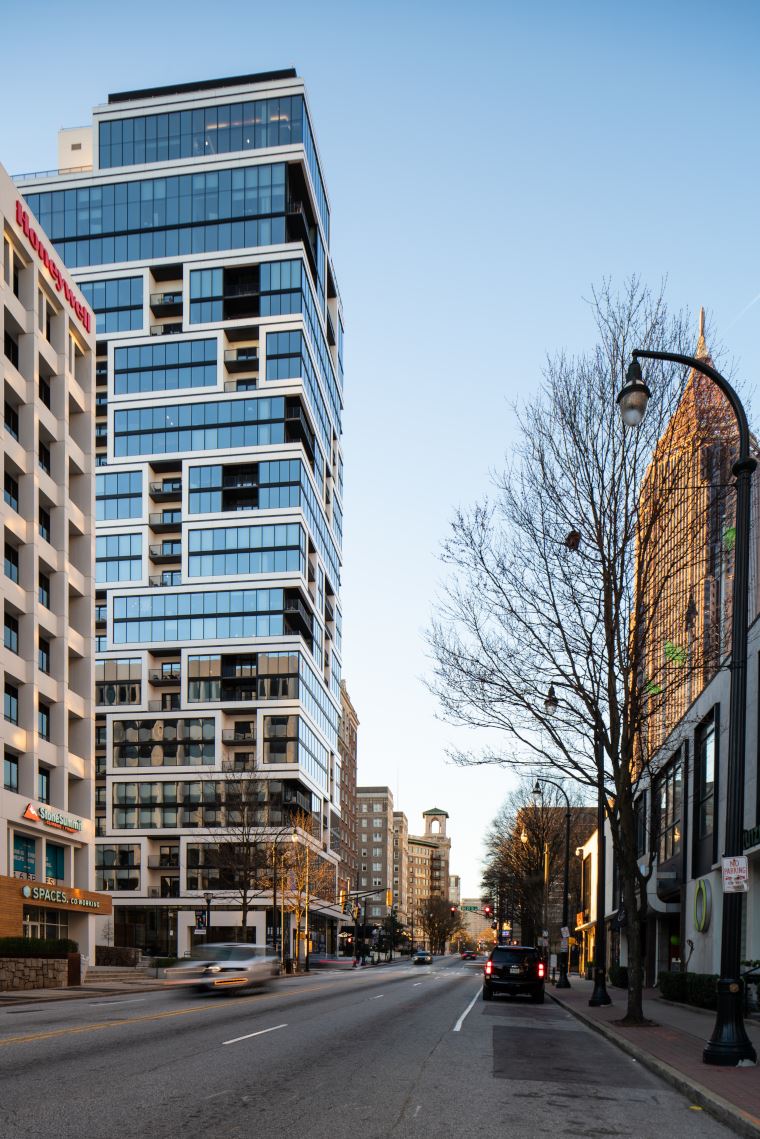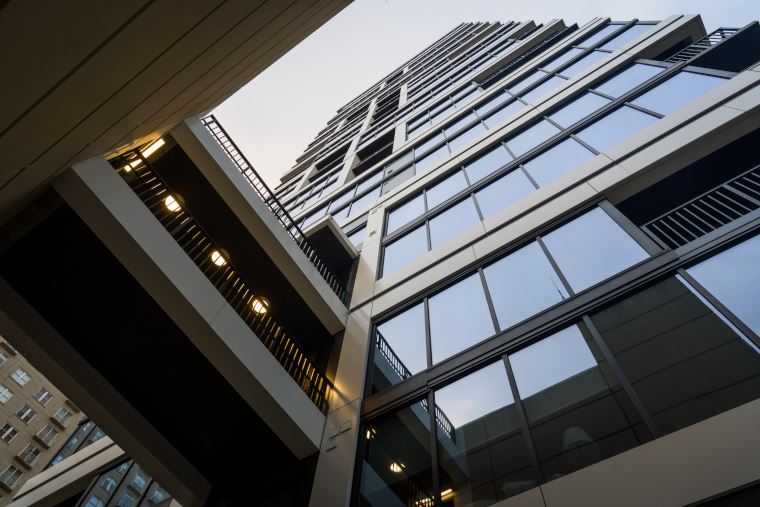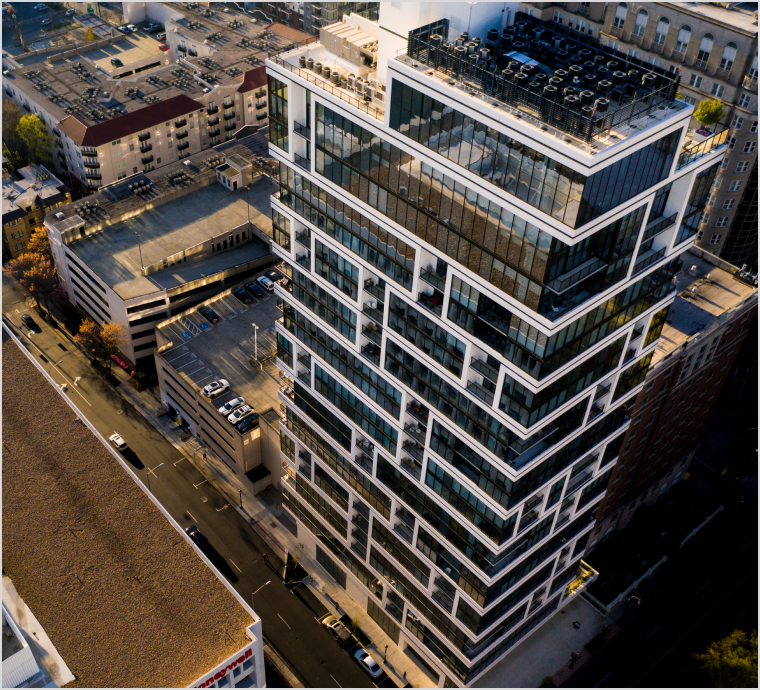Overview:
Located on just a 0.31-acre site, the Lilli Midtown apartment tower rises 25 floors over the popular Peachtree Street in Atlanta and sits across the street from the famous Fox Theater. Totaling 220,000 square feet of occupiable space, it houses 147 residential apartments, a health club, rooftop swimming pool and grill area. There is also a two-level skybridge to an adjacent existing parking deck. Construction took place over 18 months on a very constricted site.
Suiting its location and size, this boutique building is quite complicated both architecturally and structurally. To set this location apart from the numerous other locations in Midtown Atlanta, each unit has more than twice the amount of glass as most Atlanta apartment buildings, creating unique structural. challenges.
Challenges:
Lilli Midtown utilizes the many benefits of cast-in-place concrete. The typical residential unit floor construction consists of an 8” thick two-way post-tensioned concrete slab cantilevering 12’-6” at the east and west ends. The floor slab is supported on reinforced concrete columns and shear walls. The building is supported laterally by reinforced concrete shear walls which are supported on a massive concrete mat foundation on (73) – 18” diameter auger cast grout piles, which counts for more than half of the total piles present on the project. These gravity and lateral systems were determined to be structurally efficient and economical for use on this project.
Apart from the basic structural system, several challenging structural design features were used, taking advantage of the benefits of conventional reinforced and post-tensioned concrete including stiffness and long-span capabilities. One of the most striking features of Lilli is the building’s façade system. In order to achieve the architectural design intent of the façade and to create open, unobstructed floor plans, the column lines on the east and west sides of the building were set back significantly from the edge of slab, creating a cantilever condition at each end. With cantilever lengths of 12’-6” at both ends, minimizing the thickness of the slab was a major challenge. Through multiple design iterations using 3d finite element analysis, a slab thickness of 8” was determined to be sufficient. Using creative post-tensioning detailing and taking advantage of concrete strength and stiffness, an 8” thick slab was able to be used while satisfying code requirements in terms of stress limitations and long-term deflections. To further combat anticipated long-term deflections, the slab formwork was cambered up 3/8” along the cantilever edges which resulted in minimal dead load deflections. Live load deflections were limited to less than L/600 (1/4”) under this configuration as well.



The long cantilever slab conditions created vibration concerns that needed to be considered during design to ensure that accelerations and velocities were acceptable for resident comfort. The stiffness of the concrete slab and additional stiffness gained from post-tensioning were taken advantage of to ensure that vibrations would not be an issue. An advanced 3d finite element vibrations analysis was performed to evaluate the performance of the structure at the cantilevered slab ends due to normal walking excitation. Using a walking speed of 1.5 steps per second and 4% damping, the original design did not satisfy acceptable acceleration limits. Through an iterative design process, the post-tensioning of the slab was increased slightly to increase the stiffness of the structure, which resulted in smaller anticipated accelerations and velocities that fell within acceptance criteria.
Due to the small footprint of the project site and additional site restrictions, no parking was available for the building. Therefore, an existing parking deck adjacent to the building was utilized to provide parking for building residents and staff; however, access to the existing deck was limited. To provide access means for residents, a skybridge at the third and fourth levels was constructed, connecting the two structures. Due to site restrictions, the addition of vertical supports for the bridge on the parking deck side was not a viable solution. It was decided to extend structural slab of the apartment tower to span between the new tower and the existing deck. In addition to the 12’-6” cantilever, the skybridge extended an additional 15’-9” and was supported on the parking deck side by a specially designed, slip seated connection. A thickened slab was used for the bridge slab and post-tensioning was extended the entire span length to control deflections & vibrations and ensure slab stresses were within code limits.
Post-Tensioning Use:
Post-Tensioning was used in a variety of ways to increase the overall effectiveness of floor slab. Minimizing slab thickness, deflection control and reduction of mild reinforcing were advantages of the Post-Tensioning. However, the use of long cantilevers (12’-6”+) using an 8” thick slab would not have been possible without the use of Post-Tensioning. These architectural elements were vital to the look of the structure, and with the use of Post-Tensioning these special elements were effectively and efficiently incorporated into the structural design without creating complicated constructability issues or exceeding the required budget.
One of the most striking features of the Lilli Midtown apartment tower is the façade. In order to maintain the façade’s look and provide unblocked views of the surrounding city, the east and west columns are set back, and the slab is cantilevered out. With cantilevers of 12’-6” from the column line, minimizing slab thickness was a major challenge. Through multiple design iterations using 3D finite element analysis, a final slab thickness of a mere 8” was used. By running the distributed tendons unconventionally in the long-direction of the building, a uniform 350psi of pre-compression was obtained along the cantilevered edges satisfying code requirements.
While deflections were maintained within code limits, vibrations also created a challenge due to the long cantilevers. An advanced 3D finite element vibration analysis was performed to review the vibration performance at the cantilevered ends due to walking excitation. Using a walking speed of 1.5 steps per second and 4% damping, the original design did not satisfy acceptable accelerations. Through an iterative design process, the post-tensioning was increased slightly to stiffen the structure and keep anticipated acceleration and velocities within reasonable limits.
Conclusion:
Lilli Midtown residential tower stands as a signature building in the Midtown skyline. The innovative use of concrete and post-tensioning through-out the project is a hallmark of the efficiency, economy and beauty of structural concrete post-tensioned concrete structures.
