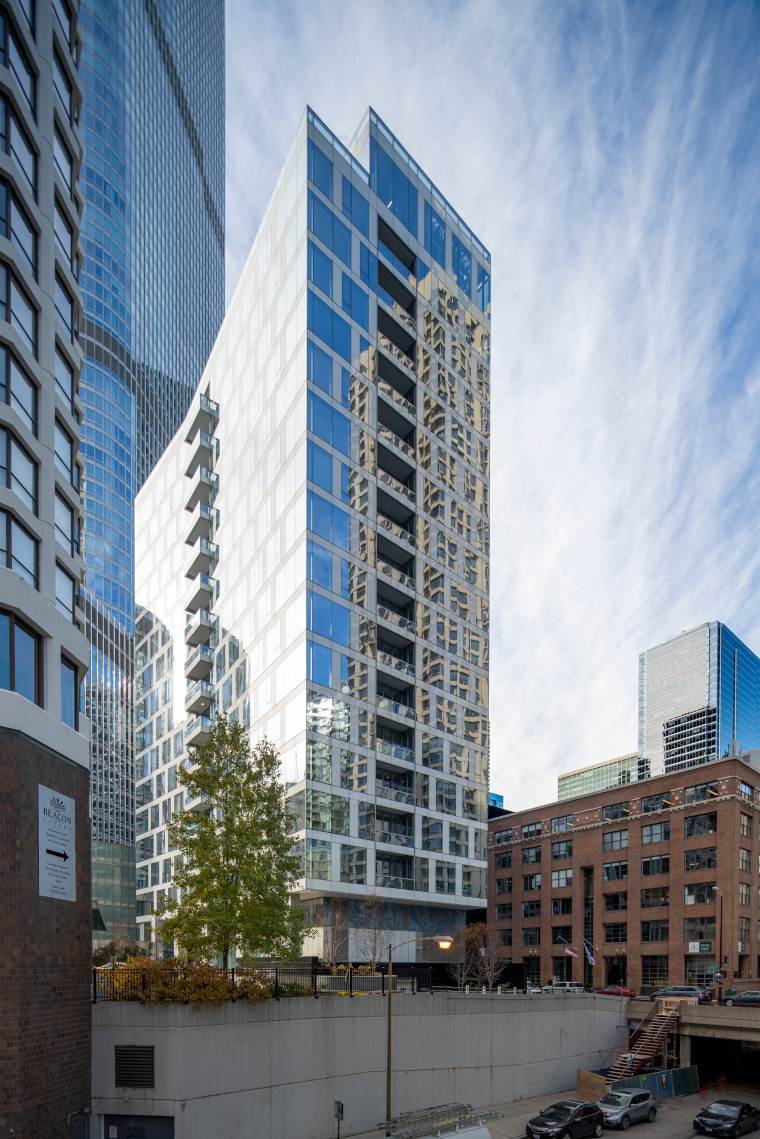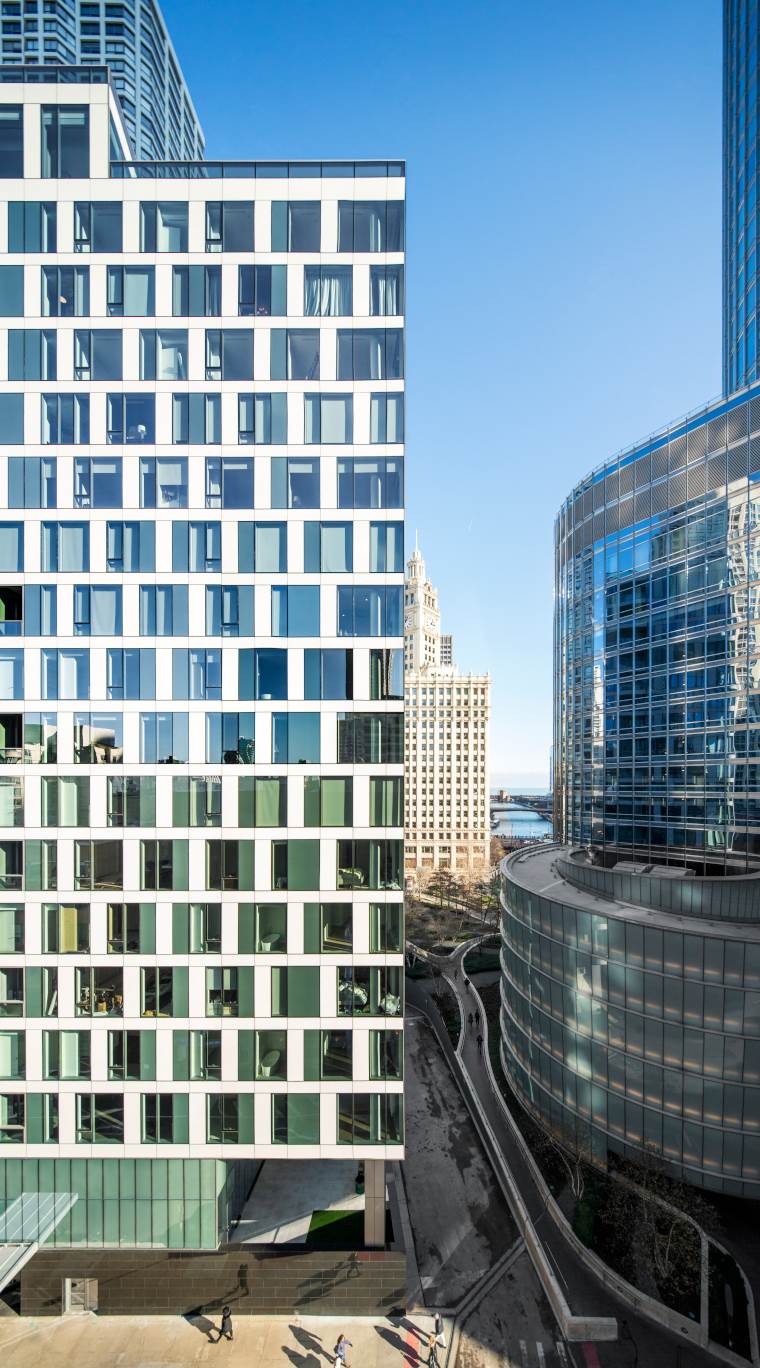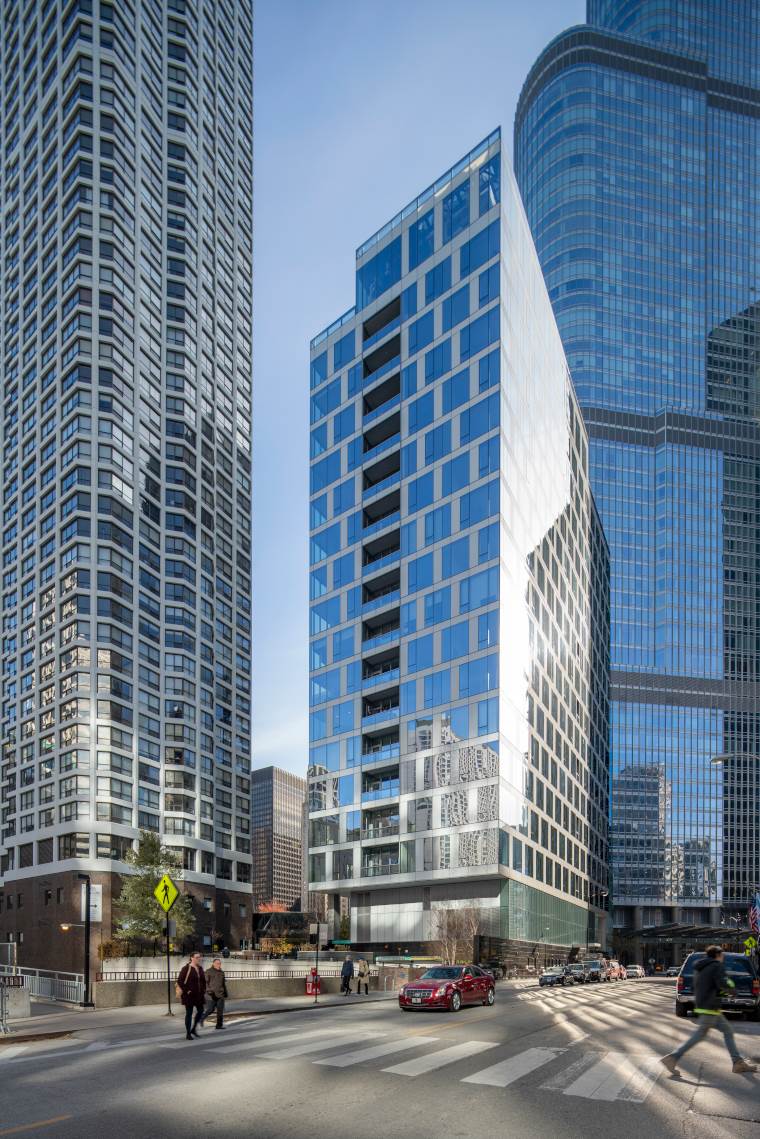Overview:
Described as a “Once in a lifetime site along the banks of the Chicago River” by developer Belgravia’s CEO Alan Lev, Renelle on the River located along Wabash Avenue in Chicago Illinois is an 18 story condominium constructed on top of an existing 4 story garage, that remained in-service throughout construction. Building features include views and direct access to the Chicago river, a roof top amenity terrace, vegetated green roofs, a fitness center, and a covered dog run.
Challenges:
The existing garage, which was built in 1976, was designed to support additional future floors however, the number of future floors was unknown, and no provisions were provided for future elevators, stairs, or a structural lateral system. In addition, the garage had to remain open and in service throughout construction, with minimum disruption to the users who individually own specific parking spaces. Practically no new columns or walls were allowed within the existing garage.
Solutions:
Uzun + Case oversaw an extensive in situ investigation of the existing structure to verify the as built condition and to determine the maximum capacity of the existing structure. Both destructive and non-destructive testing of the caissons, slabs and columns was performed. Based on an evaluation of the original caisson installation records the foundation design capacities were increased by up to 20%. The columns were cored and evaluated per ACI 214.4 R10 which resulted in an average increase of 10% in existing column design capacity.
Multiple structural framing systems were evaluated to determine the structure that would maximize the number of floors while minimizing the modifications of the existing garage. Both steel and concrete framing systems were evaluated. A post-tensioned flat slab, concrete moment frame, utilizing lightweight concrete on the upper floors ultimately proved to be the optimum structural system. Flat slabs allowed for a thin floor system, which resulted in lower floor to floor heights and therefore more floors within the building height limits. Concrete also eliminated the need for fireproofing due its inherit fire resistant properties.
The concrete moment frame lateral system allowed for an open floor plan which maximized views of the Chicago river and provided the maximum flexibility for condo unit layouts. The moment frames had the added advantage of distributing the gravity and lateral loads optimally among existing columns. This was a key feature since the existing garage structure did not contemplate a future structural lateral system and therefore did not have capacity for concentrated lateral reactions. The column and beam sizes of the moment frames decrease as you go up the building. This allowed us to achieve the required building stiffness without unnecessary weight.
Lightweight concrete was used for floors 8 and above to reduce the weight of the structure and therefore maximize the number of floors that could be supported on the existing garage. Normal weight concrete was used for the lower floors because the higher stiffness of normal weight concrete was required to satisfy building drift and acceleration parameters. In effect, by varying the density of the concrete we were able to tune the stiffness and weight of the structure for optimum performance.
Conclusion:
This project illustrates how Uzun + Case’s creativity and expertise helped our client maximize the value of this high-profile site in a dense urban center.



