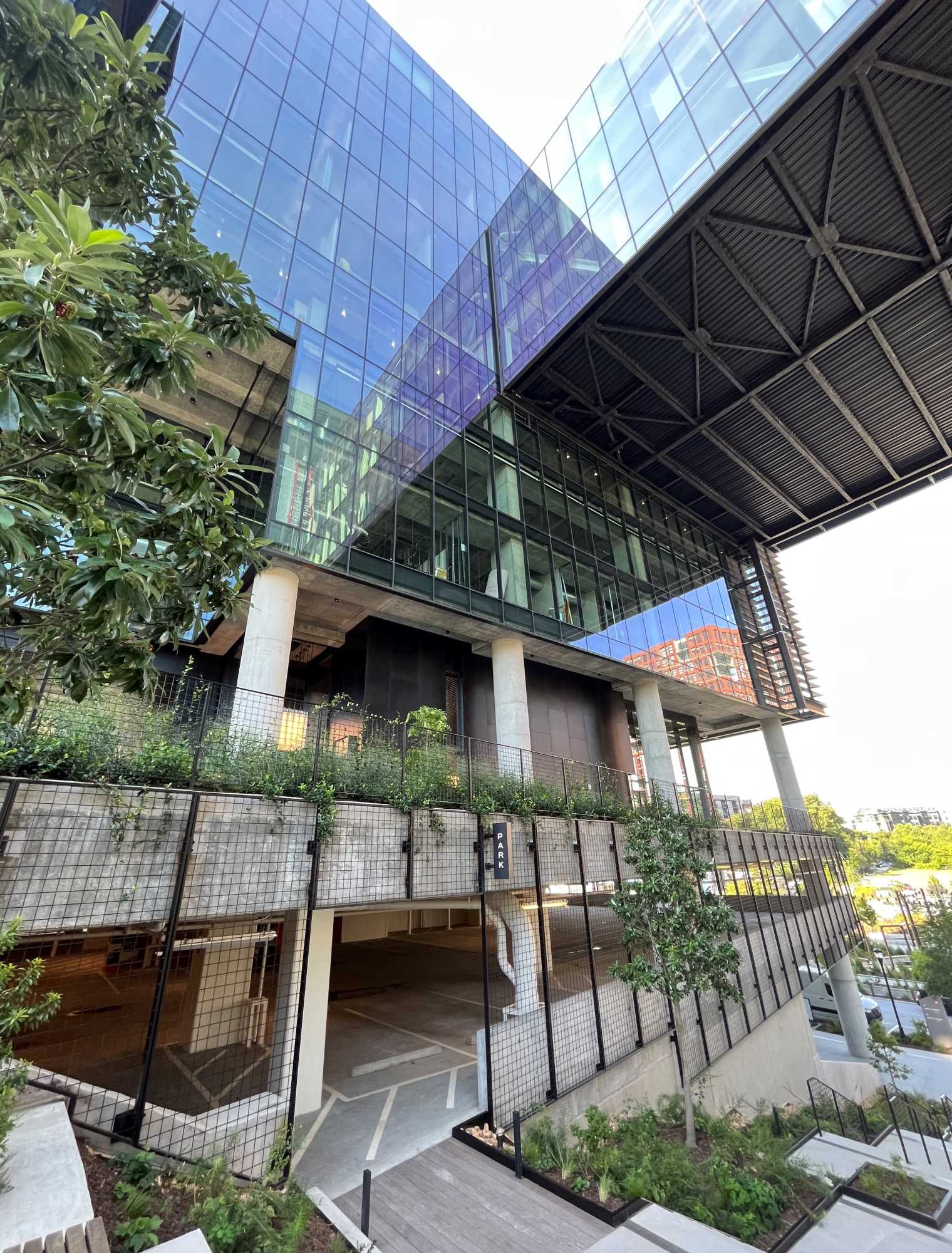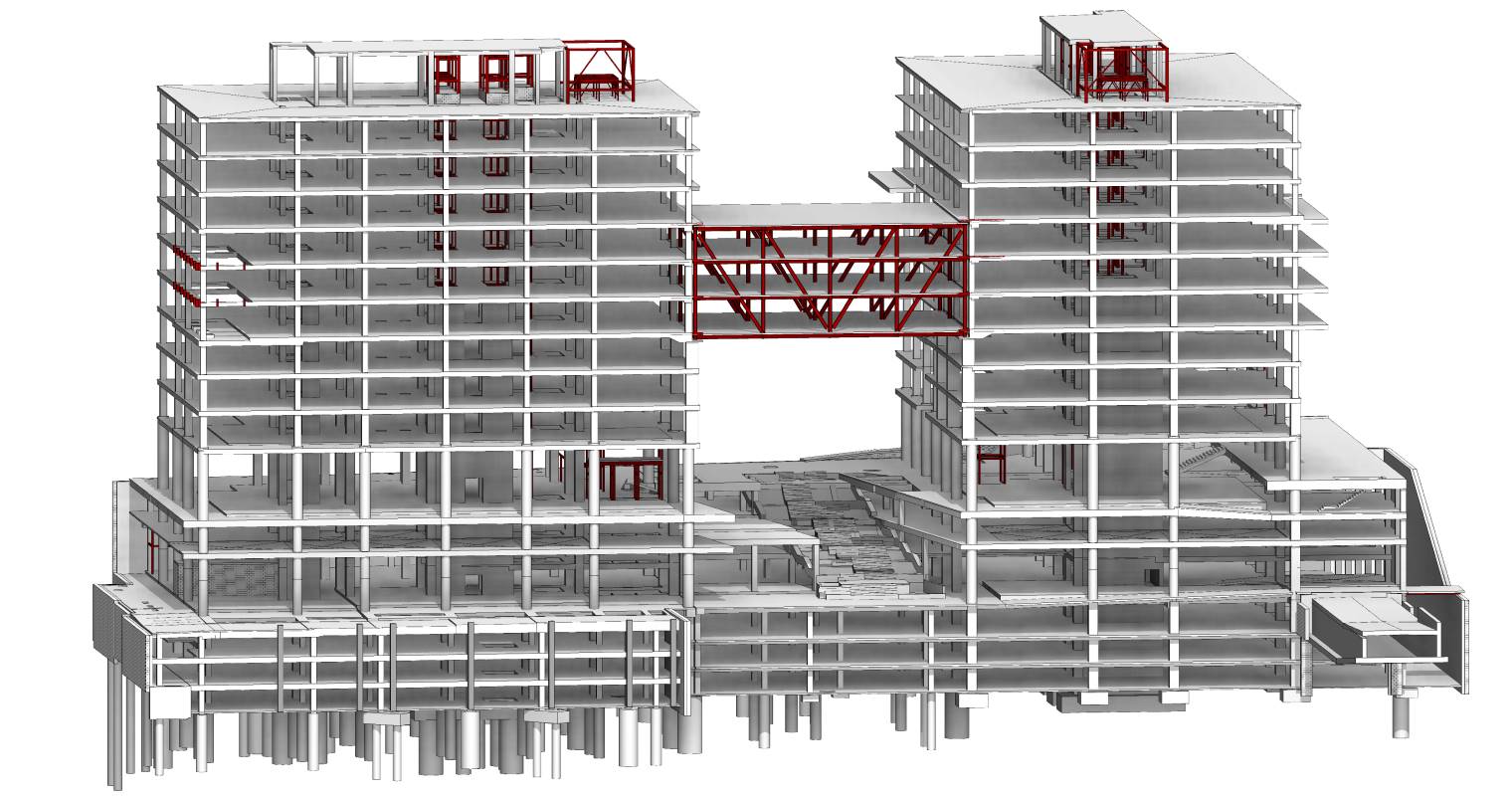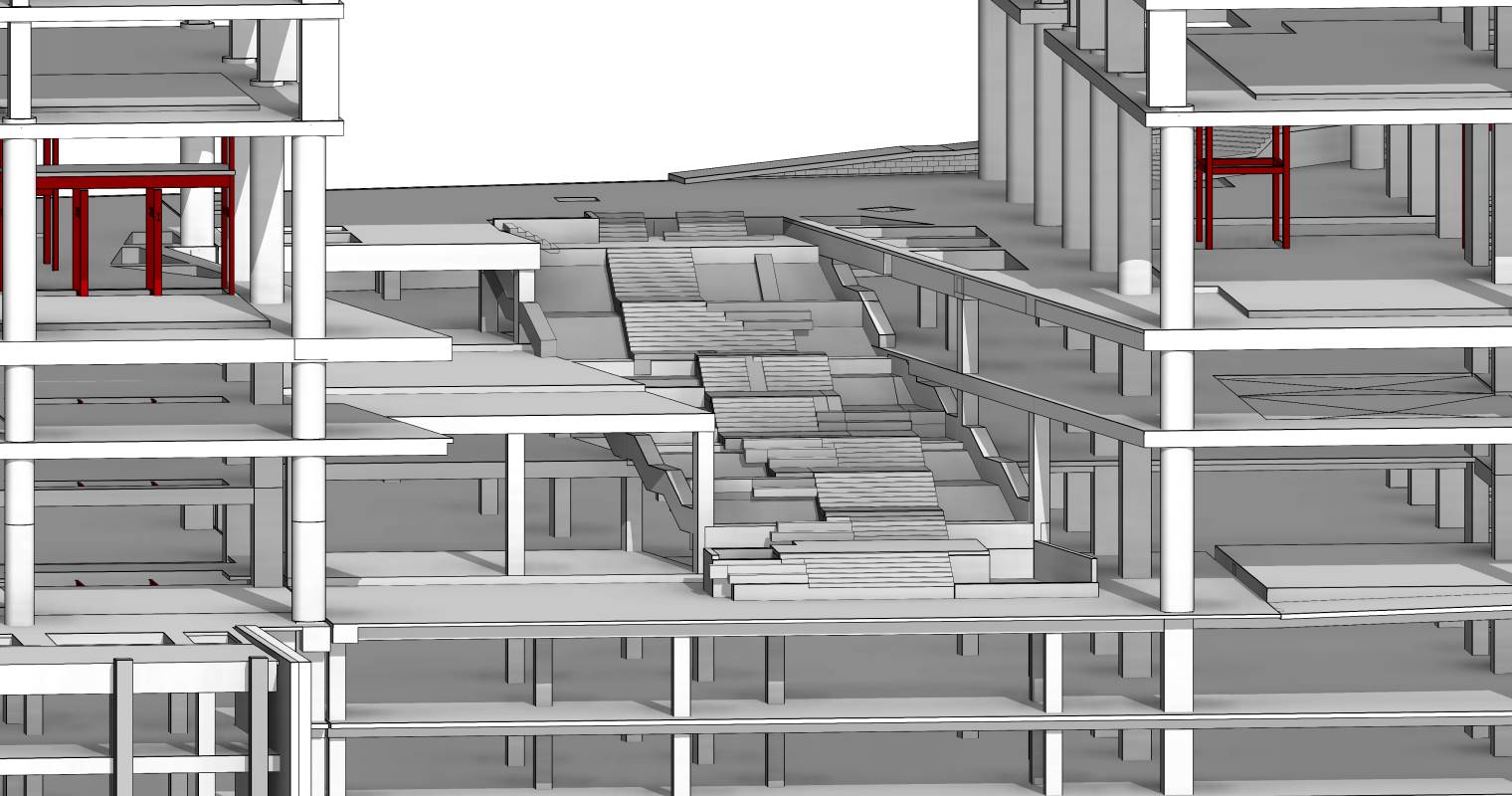Nestled at the street level of the 760 Ralph McGill office towers is a spacious outdoor plaza serving as the social centerpiece of the development. This vibrant, open-air hub features retail spaces, terraced rooftop gardens with planter boxes, and a striking monumental stairway designed to activate the plaza and encourage pedestrian engagement.
The outdoor plaza is a defining feature of this iconic project. The whole building is comprised of two mid-rise office towers united by a three-story skybridge at the mid-level floors. The skybridge shelters the outdoor plaza, offering shade from the sun and shelter from rain, making the plaza a comfortable and inviting space year-round.
The dual office towers are supported by a single seven-story subterranean concrete parking podium. The outdoor plaza is incorporated into the podium’s upper level framing. On either side of the plaza, the parking floor slabs dramatically cantilever over pedestrian walkways. These projections are adorned with select vegetation, including planters and trailing greenery, to evoke the feeling of lush, hanging gardens.
The monumental stair, a defining feature of the plaza, is thoughtfully designed as a sculptural element that not only connects the east and west street levels but also increases the visual drama of the space. Terraced gardens outline the meandering steps and platforms, contributing to its biophilic character. At mid-height, the stairs connect to the roof of the retail space to create a large rooftop garden. This elevated retreat features a timber boardwalk, vegetated rooftop gardens, and large water features.
The structural framing for the four-story outdoor plaza is fully integrated with the podium and office tower framing systems. The entire development is constructed using cast-in-place concrete with either post-tensioned flat slabs or mild-reinforced one-way slabs between beams, selected based on the most economical solution for each floor’s occupancy.
The plaza’s monumental stair is a complex system of exposed cast-in-place concrete beams and slabs designed to form all stair treads and integral architectural elements, including planter boxes. The stair stringers are formed using sloped and kinked mild-reinforced concrete girders coordinated to follow the geometry of the stair profile.
Throughout the design and construction process, close interdisciplinary collaboration was essential. Extensive coordination between structural, architectural, landscape, and civil teams ensured that the hardscape and landscape elements were fully constructible and capable of supporting significant loads, including mature trees, planters, and water features. Furthermore, detailed BIM coordination between disciplines ensured head height clearances were met at all influenced parking deck levels and adjacencies. This integrated design approach was key to delivering a cohesive, high-performing, and visually compelling structural design.




The office building and plaza are LEED Gold certified. The outdoor plaza promotes a sustainable lifestyle through extensive landscaping, supports alternative transportation with a planned connection to Atlanta’s light rail on the Beltline, and features an integrated bike path that links to nearby inner-city trails. The meticulous engineering approach optimizes material efficiency and constructability, demonstrating the technical excellence essential for this sustainable and artful design.
