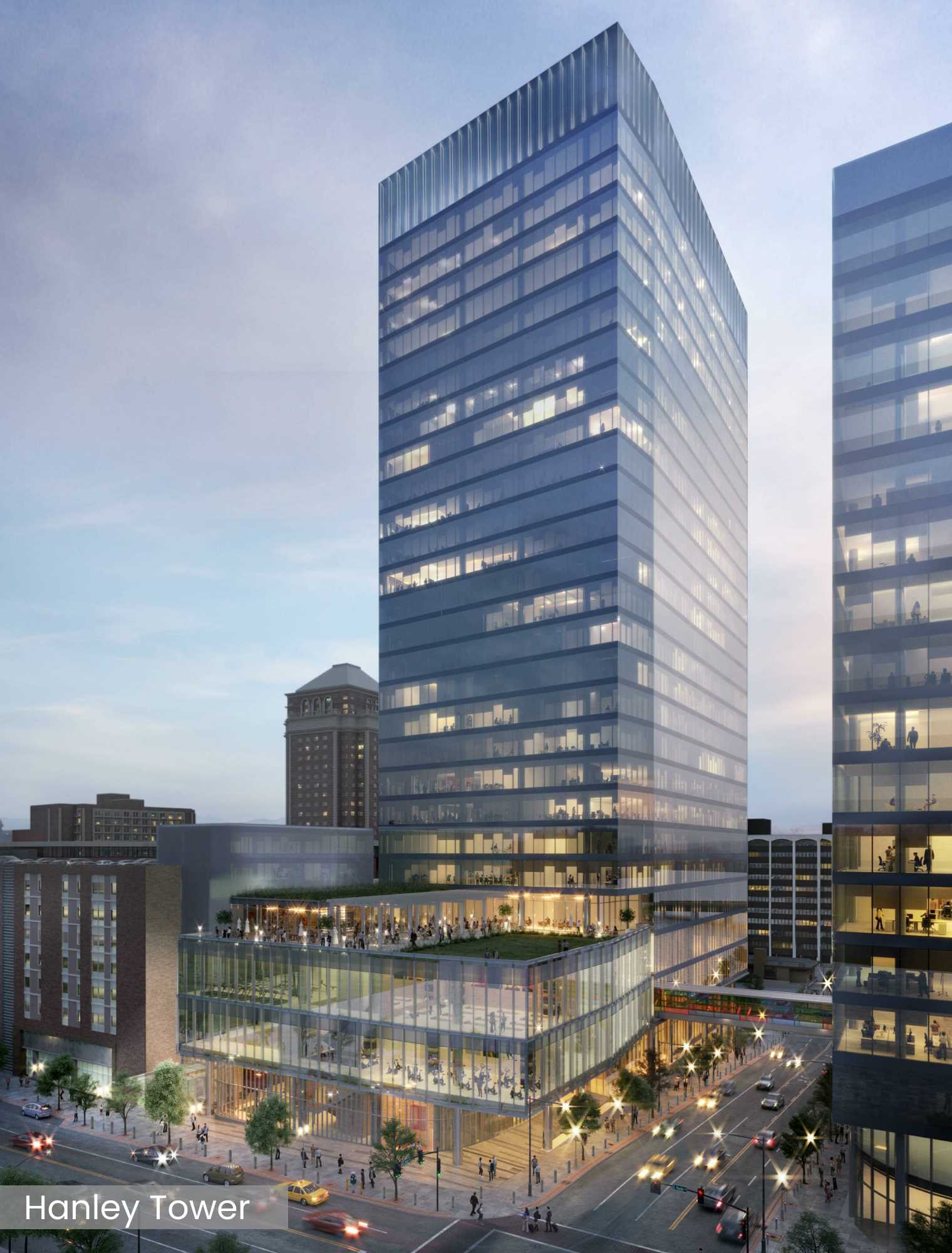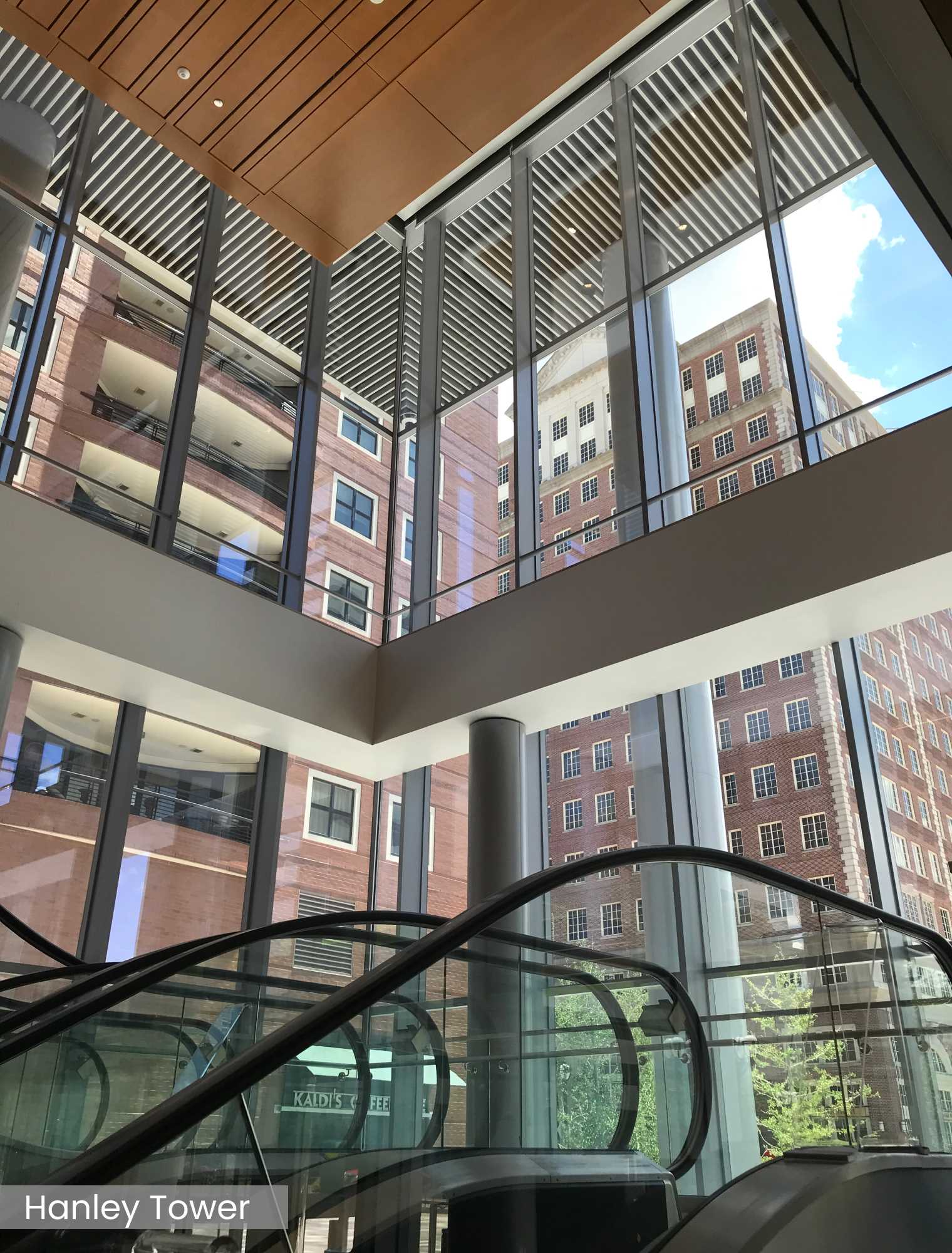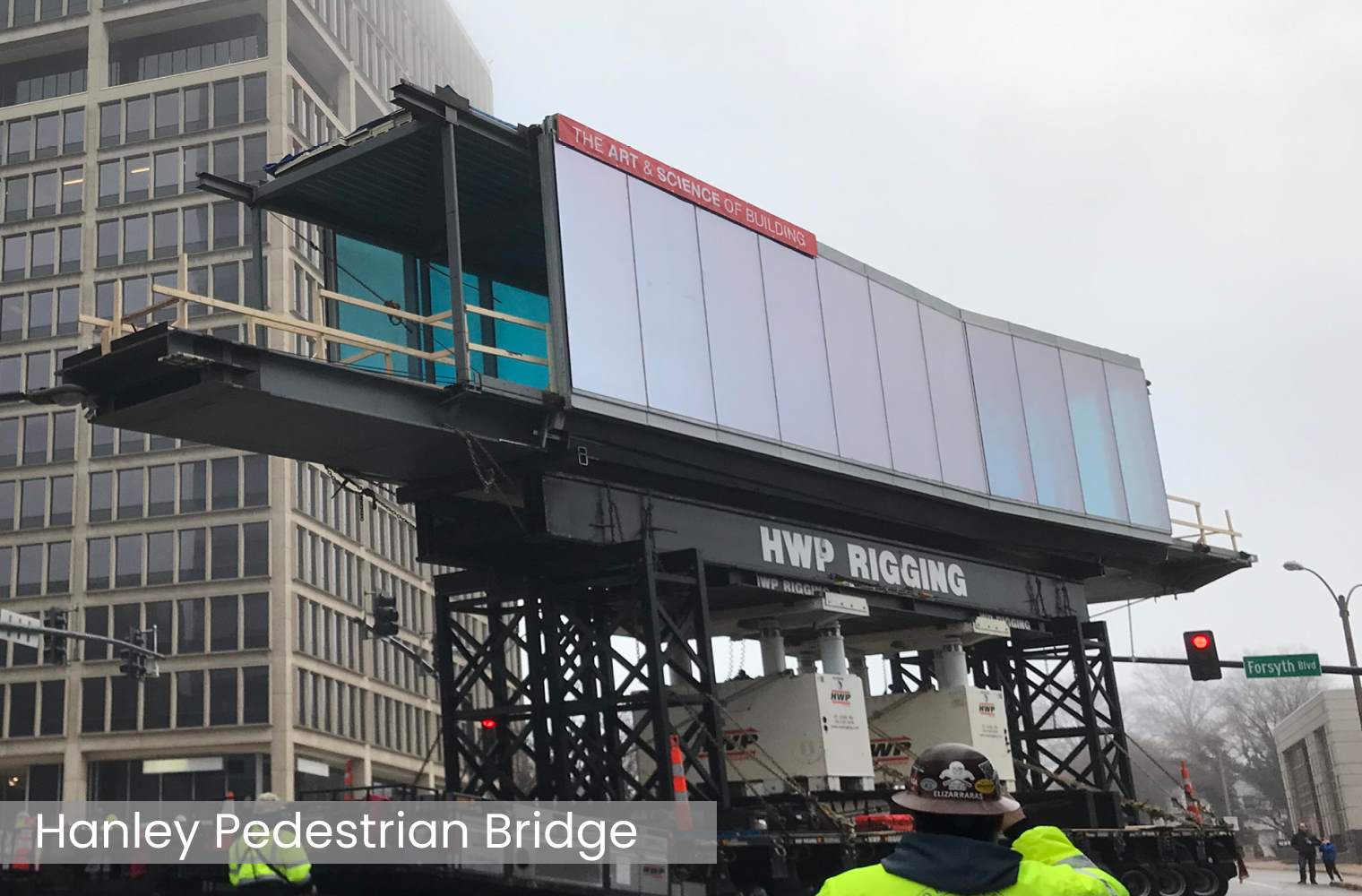Totaling nearly 1,885,000 sf, the Hanley Tower project more than tripled the size of the existing campus and included the 28-story office and mixed-use tower, two parking decks, and two pedestrian bridges: the Hanley Bridge which spans 84 feet to an adjacent office tower and the 75-foot long Lyle Bridge which connects the two parking decks.
Hanley Tower:
Standing 28 stories tall, with 840,000 GSF of office and mixed-use space, Hanley Tower is the centerpiece of the Centene Urban Campus development. Uzun + Case’s experience, responsiveness, and creativity added significant value to the project.
With extensive experience in both steel and post- tensioned concrete structures, Uzun + Case was able to quickly study and provide pros and cons of multiple structural systems. A hybrid system of structural steel with concrete slip-formed shear walls was eventually chosen as the most suitable, considering cost, schedule, and subcontractor capabilities.
To facilitate the fast-track construction schedule Uzun + Case issued foundation permit and steel bid packages six months in advance of the building construction documents. Due to Uzun + Case’s long-standing relationship with the construction manager, Clayco, there was excellent communication which ensured contractor input was incorporated in the design and timely information was provided for pricing and shop drawings.
Uzun + Case, through innovative structural design, was able to help the development team accommodate an existing tenant’s requirement to remain continuously in operation throughout construction, without compromising the architecture or construction schedule.
The challenge was two-fold: first, the optimum architectural design resulted in the main lobby straddling the property line between Phase 1 and Phase 2, and second, the Phase 2 portion of the property had an existing tenant that needed to remain continuously in operation and was to move into the Phase 1 portion of the building once it was complete. To address both challenges, Uzun + Case designed the Phase 1 structure with temporary columns at the property line. Once Phase 2 construction was complete, these columns were removed to allow for a column-free lobby space without expansion joints. Uzun + Case collaborated closely with Clayco to devise a scheme to lift and lower 9 stories, of finished, occupied space, with hydraulic jacks to remove the columns with minimal disruption to occupants and no cracking of finishes.
Additional features of the project included a rooftop assembly area with vegetated roofs cantilevering 30’-0’ in both directions, a structural steel framed 25-meter size swimming pool on the fifth floor, and 50-foot tall unbraced exterior columns.



West and East Garages:
At 13 and 14 stories from their foundations respectively the West and East garages are two of the tallest precast garages in St Louis. With up to 5 stories below grade, Uzun + Case had the additional challenge of devising permanent soil retention systems for the 50’-0” plus soil cuts, with as much as 40’-0” of unbalanced soil loads to be resolved in some conditions.
The East Garage was also designed to support a future performing arts auditorium, both from a structural and functional standpoint. Portions of the garage are to function as the entry lobby, catering and back of house areas of the auditorium. In addition, the structure is designed for the pre-function galleries of the auditorium to be structurally connected to the garage and expansion jointed from the performing space for acoustical reasons.
Hanley and Lyle Pedestrian Bridges:
Hanley Bridge connects the new Hanley Tower to the Centene Plaza building which Uzun + Case designed in 2008. With extensive experience in retrofitting structures, Uzun + Case utilized a combination of external carbon fiber and added post-tensioning reinforcement to facilitate supporting the bridge from the existing Centene Plaza floor structure without the need for new columns.
To minimize disruption to traffic on Hanley Road, a major thoroughfare, Uzun + Case provided construction engineering services to Clayco to facilitate the bridge being preconstructed offsite and the complete bridge, including the majority of the glazing, roofing and cladding, transported to the site and erected in one day.
Lyle Bridge connects the West and East Garages. Like Hanley bridge it is a structural steel, enclosed bridge. However, unlike Hanley Bridge it is an independent structure with columns on either side of Lyle Avenue and expansion joints at the garages.
